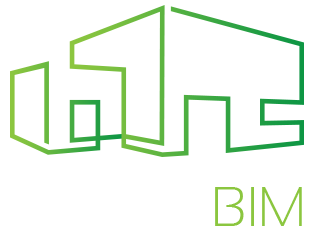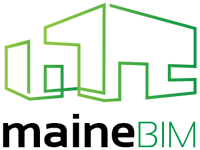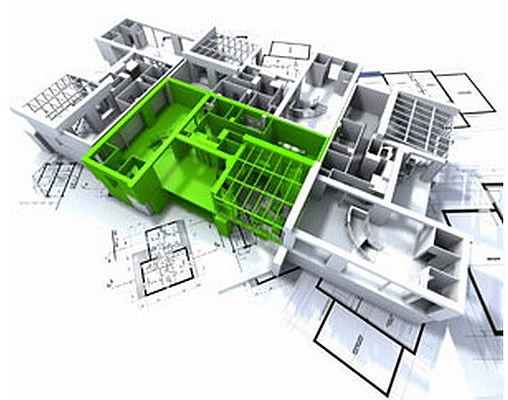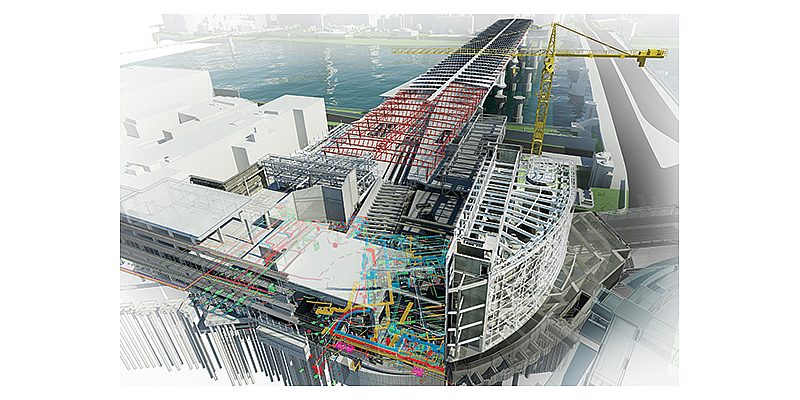Point Cloud Scan To BIM Services
Highly detailed and precise 3D model for retrofit and conversion projects
Leverage BIM software to construct as-built drawings and models from the point cloud data and construct high quality 3D models representing the structure.
With external assistance we faccilitate position and install the laser scanners on site to extract the as-built information. Set scan parameters through permanent and temporary 3D survey control markers.
Download and process spatial data at regular intervals. Check for quality and accuracy by comparing against point cloud data/surveyed data.
With external collaboration, obtain comprehensive model of the space by sending laser beams at various part of the structure for each service. Collect all point cloud data points to make up the 3D model.
Scan to Revit BIM Modeling, 3D Laser Scanning, Laser Survey Data
Point Cloud Scan to BIM Services
We offer Point Cloud to BIM services, also known as Scan data Revit and Scan to BIM Services, leveraging the industry-standard technology and software to convert point cloud and laser survey data into an accurate 3D BIM models.
- Develop comprehensive BIM of an existing building
- Use it for facility management
- Review of alteration and addition plans
- Audit/Survey energy efficiency
- Confirmation of as-built systems against LOD 400
Benefits of Scan to BIM Services
We can use the raw survey data and images available from laser survey tools with a range of specialist software tools to create accurate architectural and MEP models that represent the current state of the building.
- Easy to do analysis – spatial & cost
- It helps find true dimensions quickly so that mistakes can be avoided at the early stages of the project.
- Offers visualization capability
- Scan to BIM facilitates building renovation projects.
- Operational improvements through real time updates to the model



