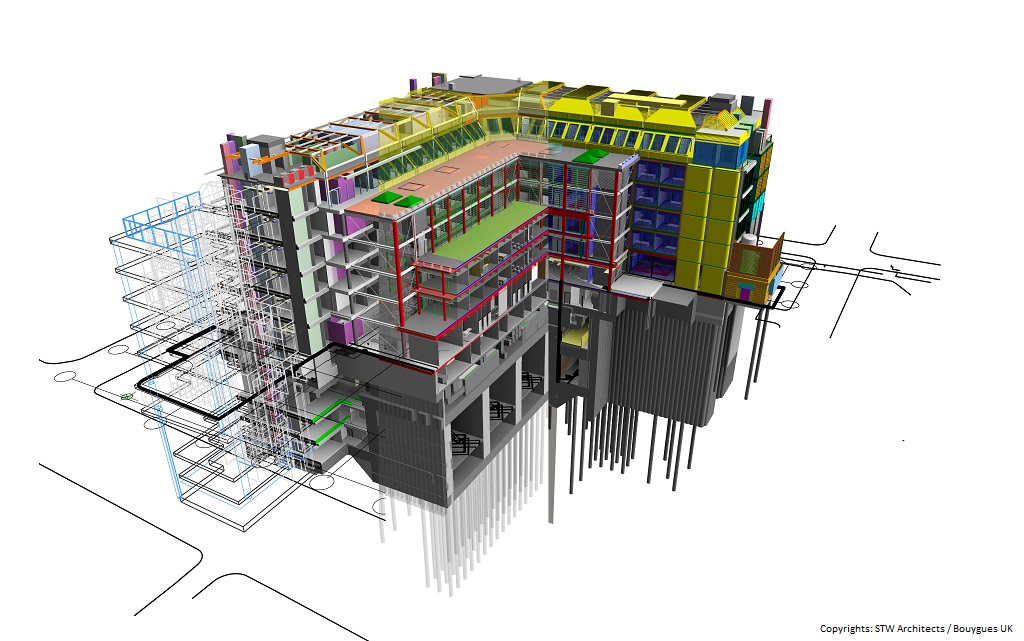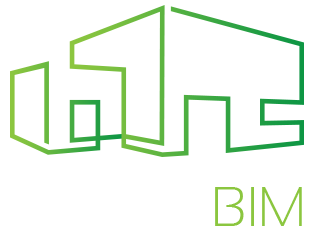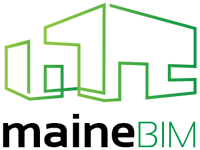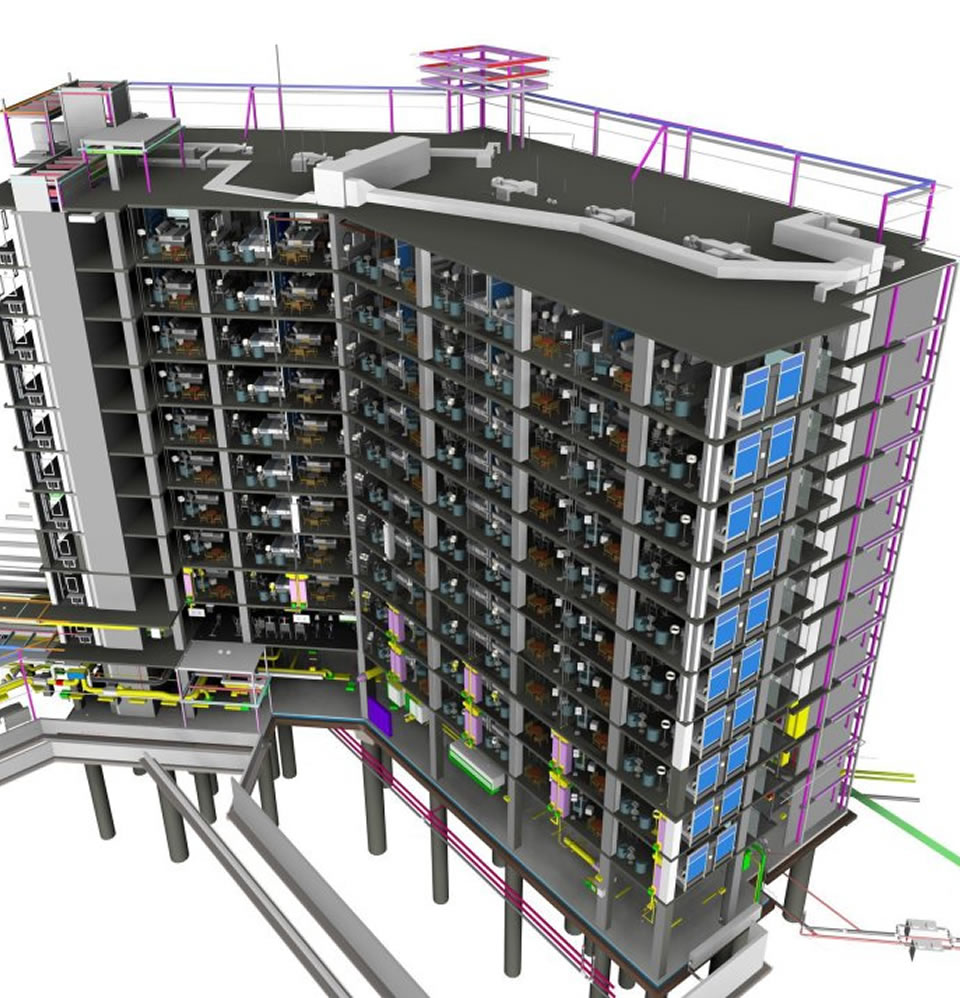BIM Architectural Modeling
Helps you effectively design, plan and construct infrastructure & buildings with valuable insights and tools.

Schematic Design (SD)
3D Model Visualization
Exterior and Interior Model Views
CAD to BIM Conversion
Design Development (DD)
Floor Plans & Elevations
Quantity Take-offs (Bill of Materials)
Scheduling and Cost Estimation
Construction Document (CD)
Section views
Shop drawings
As-Built drawing
Point Cloud To BIM Modeling
We can use the raw survey data and images available from laser survey tools with a range of specialist software tools to create accurate architectural and MEP models that represent the current state of the building, useful in Retrofit and Re-Modeling projects.
Revit Family Creation
We can help you create customized Revit families-Joinery items as per your project need, especially useful in the recurring use of standard families during Revit modeling. Items for We can produce 3D models of all fixtures, equipment, fittings and more.
Site Plan Layout
We can help you create a site plan layout of a project demonstrating the location of buildings and surrounding structures. Including property features like landscapes, placement of driveways and walkways, gardens, pools, parking for project approvals.
Schematic Design, Construction Documents, Shop Drawings, As-built Drawings
BIM Architectural Modeling Services
Revit BIM 3D Modeling
Helps you effectively design, plan and construct infrastructure & buildings with valuable insights and tools, accessible for coordination purposes.
5D- Quantity Take-offs
Calculate material costing faster, easier, and accurate with BIM 5D to predict the quantity (material) and cost for the projects or biding processes.
4D – Planning & Scheduling
It provides project’s milestones and deliverable, with intended start & finish dates for resource planning and management and procurement planning.
Clash Detection
Identification, inspection and reporting of design clashes/interference in a project even before anyone sets foot on the project site.
Benefits of 3D BIM Architectural Services
Our BIM architectural modeling services help in creating digital 3D models that include data associated with physical and functional characteristics provides realistic 3D visualization and walk-through, develops architectural libraries/families and allows sharing of model data with engineers and contractors. We offer conversion of 2D AutoCAD-CAD, PDF or hand-sketched drawings into 3D Revit models using Autodesk’s Revit platform. We can further expand 3D models to 4D-planning & scheduling and 5D-quantity take-offs & cost estimation offering Level of Development up to LOD-400 to LOD-500.
- Allows seamless collaboration and sharing of project data
- Combine design, data, and construction
- Minimizes drafting errors and project cost
- Save time and cost via integrated multi-directional associations


