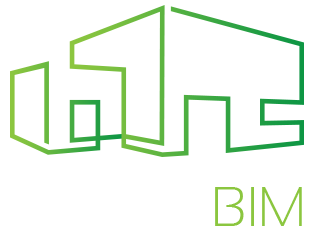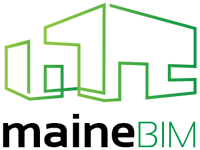The basic concept of LOD specifications
Level of development (LOD) is a concept with varying definitions and implementations. The core of the concept is that the level of development defines the content and reliability of BIM elements at different stages or milestones. With “content” we mean geometric information, structured data, and linked documentation. With reliability, we mean for what uses and to what extent the downstream users of the information can trust the accuracy and quality of that content.
The LOD “classes” that we will present will if correctly used, help you understand the usability and limitations of the modeled elements. And it is not just about the amount of or granularity of information that has gone into a model. It is as much about the quality and trustworthiness of the information that can be extracted from the models.
The LOD Specifications can be used in various ways. You can use them as attachments to contracts and as supplements to BIM Execution plans. As we will see they are also used as references in common standards to describe information management practices.
As a basic premise, the LOD specifications acknowledge the different phases for lifecycle BIM and help specify the needs at every stage. It tries to answer questions like: What are the requirements for geometric content and model data for each discipline and each “level”. What is needed for design intent, what is needed for construction collaboration and what is needed for facility management? What information can be carried over between phases and what information needs to be replaced? What links to historic data need to be kept?
Example implementations in BIM frameworks.
The US National BIM standard – NBIMS v3
Probably the most common way the industry is using the Level Of Development term is by defining LOD “numbers” like LOD 100, LOD 200 or LOD 300.
This system was originally developed by Vico Software as a way to define the reliability and suitability of model elements for use in automatic model-based costing. Originally Vico named the system “Level of Detail” and gave it the acronym LOD.
The system has since been made more generic and standardized by the American Institute of Architects (AIA). When AIA picked it up (and trademarked it) they renamed it to “Level of Development”. The change of name emphasized the importance of this not just being about geometric features but about all the BIM content for each of the elements.
BIMForum (the current US chapter of buildingSMART) has expanded on the basic AIA LOD specification and has published a “Level of Development Specification”. This spec is embedded in the US National BIM standard.
This system is therefore interesting both as a part of the NBIMS guide and as an often-used system either standalone or as a foundation for other systems. Practitioners should know the basic definitions of the LOD levels and they should know about the contents of the BIMForum LOD specification and its practical use as a reference tool, contract document and progress measurement tool.
The basis for the LODXXX system is that numbers describe different “levels of development” assuming model elements pass through these levels and therefore increasing the numbers as the geometry and content get more specific and final/ specific/ trustworthy. The main levels are described below
LOD 100 – Concept – Here there is no geometric info in the model elements, only symbols with attached approximate info
LOD 200 – design development – Now the elements are generic placeholders for elements and equipment to be – They may be recognizable objects or space allocations for coordination between the disciplines
LOD 300 – documentation – This level should be suitable for design intent to support processes like costing and bidding. These models will be used to generate construction documents and shop drawings. You should now be able to take measurements from the models and drawings and locations should be accurate
LOD 350 – This level defines proper cross-trade coordination and will include connections and interfaces between disciplines
LOD 400 – construction – This level supports detailing, fabrication and installation/ assembly. The contractor will be able to split construction requirements and assign to subcontracts
LOD 500 – facilities management – This level will have suitable geometry and information to support operations and maintenance. Geometry and data should be as-built and field verified
To support the LOD definitions for different disciplines and different building element types the BIMForum LOD specification is very specific in giving examples. An example showing the progression of geometric detail is included below.


