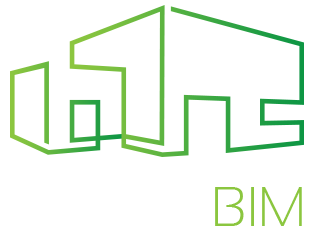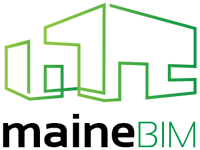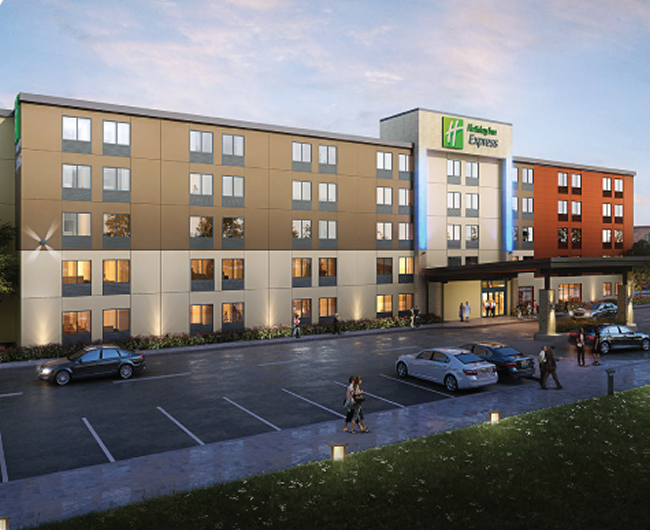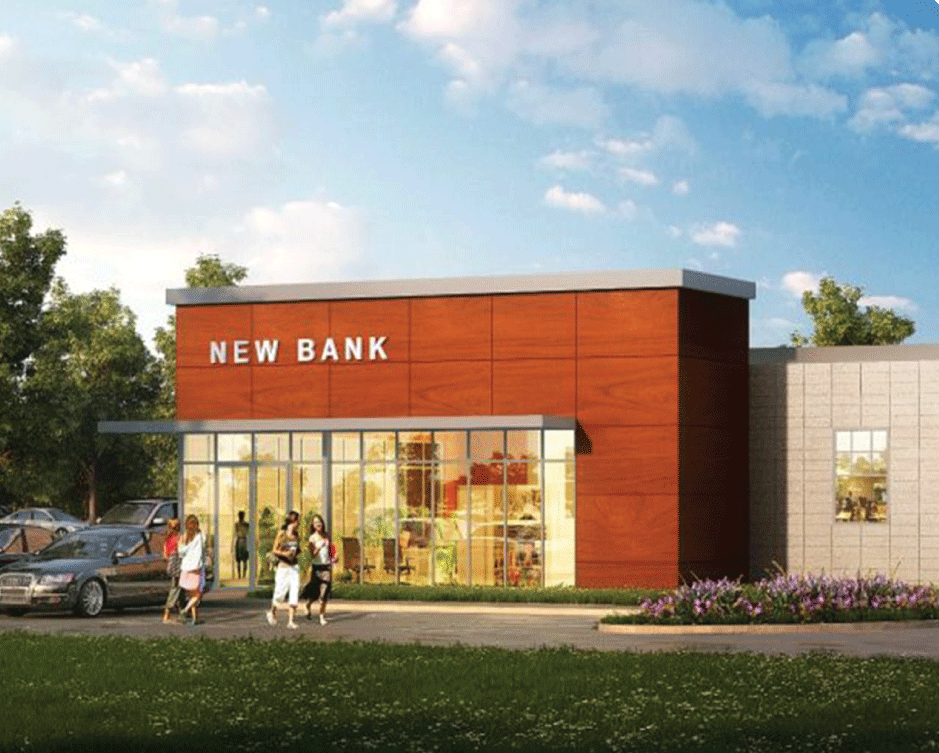Architectural Visualization & 3D Rendering
Accelerate the design, planning, construction and marketing phases
Interior Visualization
Photorealistic visualization and rendering to present your project presentation, construction document approval
Exterior Visualization
Showcase designs as if for real – in day or evening light, with textures, surroundings and in a high-quality photorealistic way
Animation
It gives you realistic visualization of your property with micro details in different scenarios (i.e. day & night view)
Modeling
Representation of your product with dimensional accuracy required for manufacturing and aesthetical visual
3D Rendering, Interior and Exterior Architectural Visualization
Explaining Architectural Visualization and 3D Rendering
To know what exactly your building would look like after construction, 3D Rendering & Visualization allows you to view the precise representation of the structure to be built even before the commencement of the construction. It assists in conceptual planning, designing, marketing and getting the designs sanctioned/approved. It is a form of computer-generated imagery to remove inconsistencies and provide interior and exterior visualization thereby enhancing your imagination. It can showcase how the design will look in different scenarios such as in the morning or evening.
Benefits of 3D Rendering- Architectural Visualization Services
These services can benefit manufacturers, developers, designers, retailers, architects and general contractors. The software we use to produce these photorealistic images is 3Ds Max which turns your vision into reality.
- Facilitates quicker approval and decision making
- Understand and visualize the planned project in photorealistic detail
- Marketing material for the promotion of project
- Avoid costly mistakes in realization



