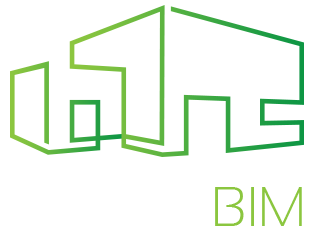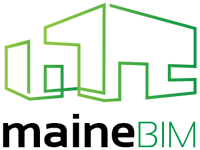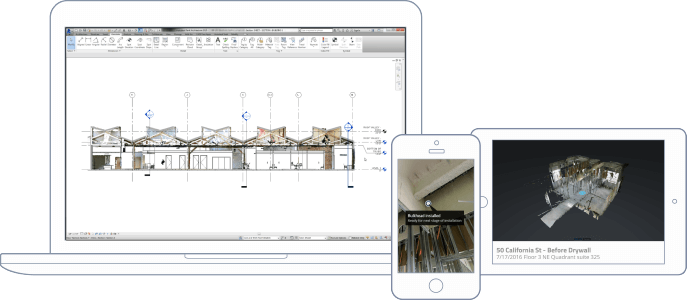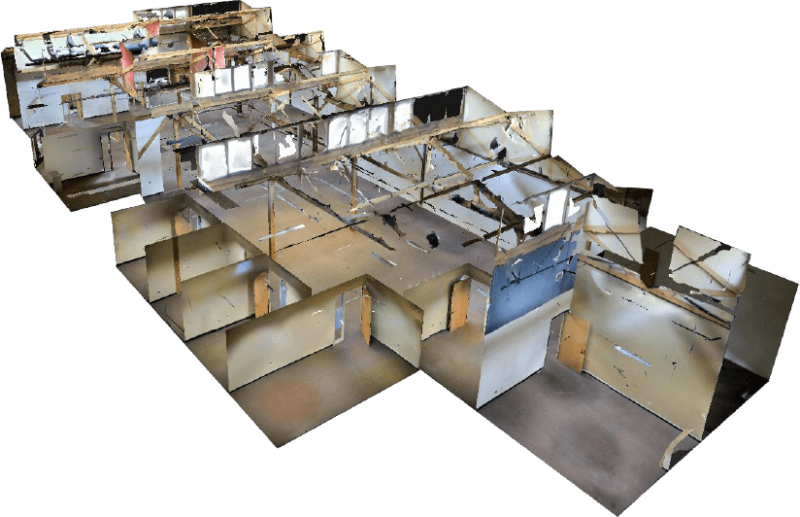Construction Documentation
With a few scans, Matterport gives you everything you need for milestone documentation. With 2D photography and 3D data, Matterport Spaces are the best way to keep track of key project milestones and immediately assess project status. We’ll come and visit your job site as often as needed for complete documentation.
Benefits of 3D Virtual Scans:
3D laser scanning construction documentation used to take a dedicated, highly-trained operator with a LiDAR camera. Our scanners do an amazing job for contractors, speeding up the documentation process and keeping costs low.
- Delivery in hours
- Completely immersive
- Real-world dimensions
- Easy sharing with a link
- Highlight and annotate
- Export point clouds
Replace Thousands of Photos
A single Matterport Space can replace thousands of traditional 2D photos. With the immersive 360º walkthrough, documentation is both engaging and enjoyable. On the Pro2, you can even zoom in and read detailed labels.
For when you absolutely need 2D photos, they’re easy to download from Matterport. You can also get reflected ceiling plan images and high resolution floorplan images for even richer documentation.
Measure, Annotate & Communicate
Get stakeholders on the same page and give them the detail they need. Tag complicated areas with more information, such as MEP details beneath drywall. Highlight what’s most important with a Guided Tour.
Get the point cloud that accurately details current conditions and then export to Revit to compare with the original design.
Leverage for the Long Term
Finally, turn over your documentation to the building owner for long-term facilities management. The owner will be pleased to have this easy-to-use treasure trove of information for future maintenance and renovations.
It’s not just 3D Showcase online. There’s a lot of Matterport assets that you can download and include as part of your physical or digital turnover package.



